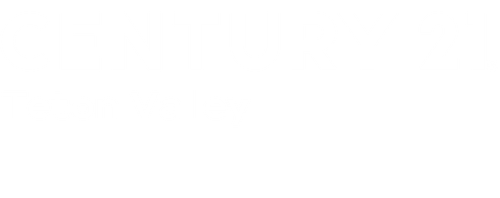


Listing Courtesy of: TETON / Century 21 Teton Valley / Paul Smith / CENTURY 21 Teton Valley / Sarah Anderson
1045 Iroquois Avenue Driggs, ID 83422
Active (253 Days)
$895,000 (USD)
Description
MLS #:
25-495
25-495
Lot Size
0.28 acres
0.28 acres
Type
Single-Family Home
Single-Family Home
Year Built
2024
2024
Views
Grand Teton View, Scenic, Teton View, Mountain(s), Valley
Grand Teton View, Scenic, Teton View, Mountain(s), Valley
County
Teton County
Teton County
Community
Shoshoni Plains
Shoshoni Plains
Listed By
Paul Smith, Century 21 Teton Valley
Sarah Anderson, CENTURY 21 Teton Valley
Sarah Anderson, CENTURY 21 Teton Valley
Source
TETON
Last checked Feb 4 2026 at 3:21 AM GMT+0000
TETON
Last checked Feb 4 2026 at 3:21 AM GMT+0000
Bathroom Details
- Full Bathrooms: 2
Interior Features
- High Speed Internet
- Cathedral Ceiling(s)
Subdivision
- Shoshoni Plains
Lot Information
- Year Round Access
- St Rentals Allowed
- Level
- Landscaped
- Sprinkler System
Heating and Cooling
- Forced Air
- Electric
- Floor Furnace
- Central Air
Homeowners Association Information
- Dues: $50/Annual
Flooring
- Hickory
- Hardwood Floors
Exterior Features
- Roof: Metal
- Roof: Shingle
Utility Information
- Utilities: Phone to Lot Line
- Sewer: Public Sewer
- Fuel: Electric
- Energy: Lighting
Garage
- Attached
Parking
- Concrete
- Garage Door Opener
- Electric Vehicle Charging Station(s)
Stories
- 1 Story
Listing Price History
Date
Event
Price
% Change
$ (+/-)
Aug 29, 2025
Price Changed
$895,000
-5%
-$49,000
Aug 21, 2025
Price Changed
$944,000
-1%
-$5,000
Mar 27, 2025
Listed
$949,000
-
-
Location
Estimated Monthly Mortgage Payment
*Based on Fixed Interest Rate withe a 30 year term, principal and interest only
Listing price
Down payment
%
Interest rate
%Mortgage calculator estimates are provided by C21 Jackson Hole Real Estate Group, Inc. and are intended for information use only. Your payments may be higher or lower and all loans are subject to credit approval.
Disclaimer: Information provided through the Teton IDX Program is provided for consumers' personal, non-commercial use and may not be used for any purpose other than to identify prospective properties and individual consumers interested in purchasing. Properties displayed through the Teton IDX Program may be selected by and displayed by an IDX participant, who may not necessarily be the "listing agent." Any information contained herein is deemed reliable, but not guaranteed and the Teton MLS is not responsible or liable for the information. Data Last Updated 2/3/26.




The main living area soars with 20-foot ceilings, enhancing the sense of space and highlighting the beautiful Hickory hardwood floors. A modern kitchen with brand-new appliances makes everyday living and entertaining easy, while the open layout keeps everything connected. With three bedrooms and two full bathrooms, the floor plan is efficient, comfortable, and perfectly suited to a variety of lifestyles. Built with energy efficiency in mind, this home features an ICF R70 foundation, forced-air electric heating, and air conditioning for year-round comfort. Exterior finishes include durable LP Smart Siding, architectural shingles, standing seam metal roofing, a concrete driveway, and low-maintenance Trex decking. An oversized two-car garage comfortably accommodates a full-size truck and all of your toys, and includes a practical built-in garage locker area and a 220v electric vehicle charging outlet.
Centrally located, this home puts you close to schools, shops, and dining, with recreation just minutes away. It's the perfect turn-key opportunity for buyers seeking quality construction and convenience in one of Driggs' most desirable settings.